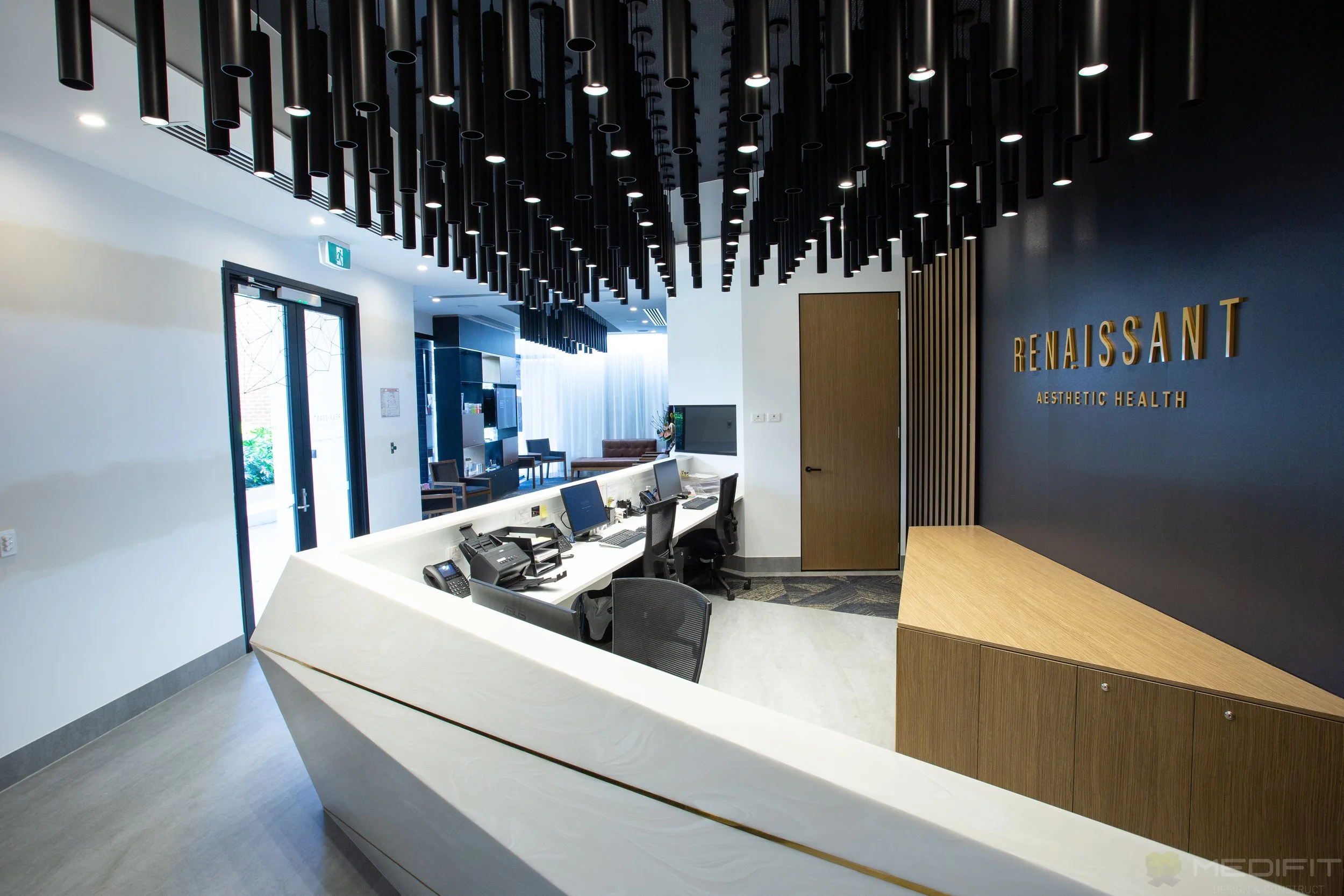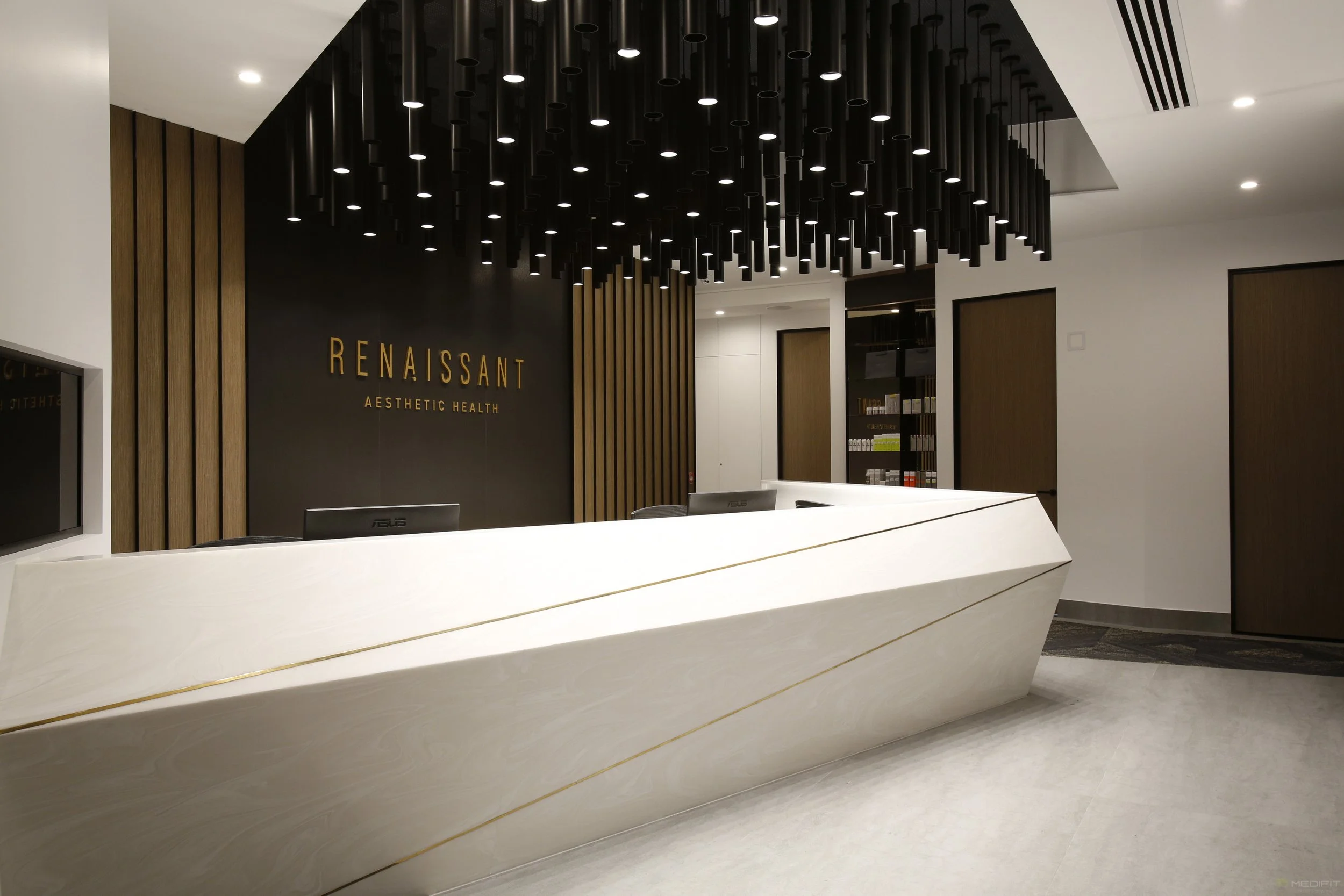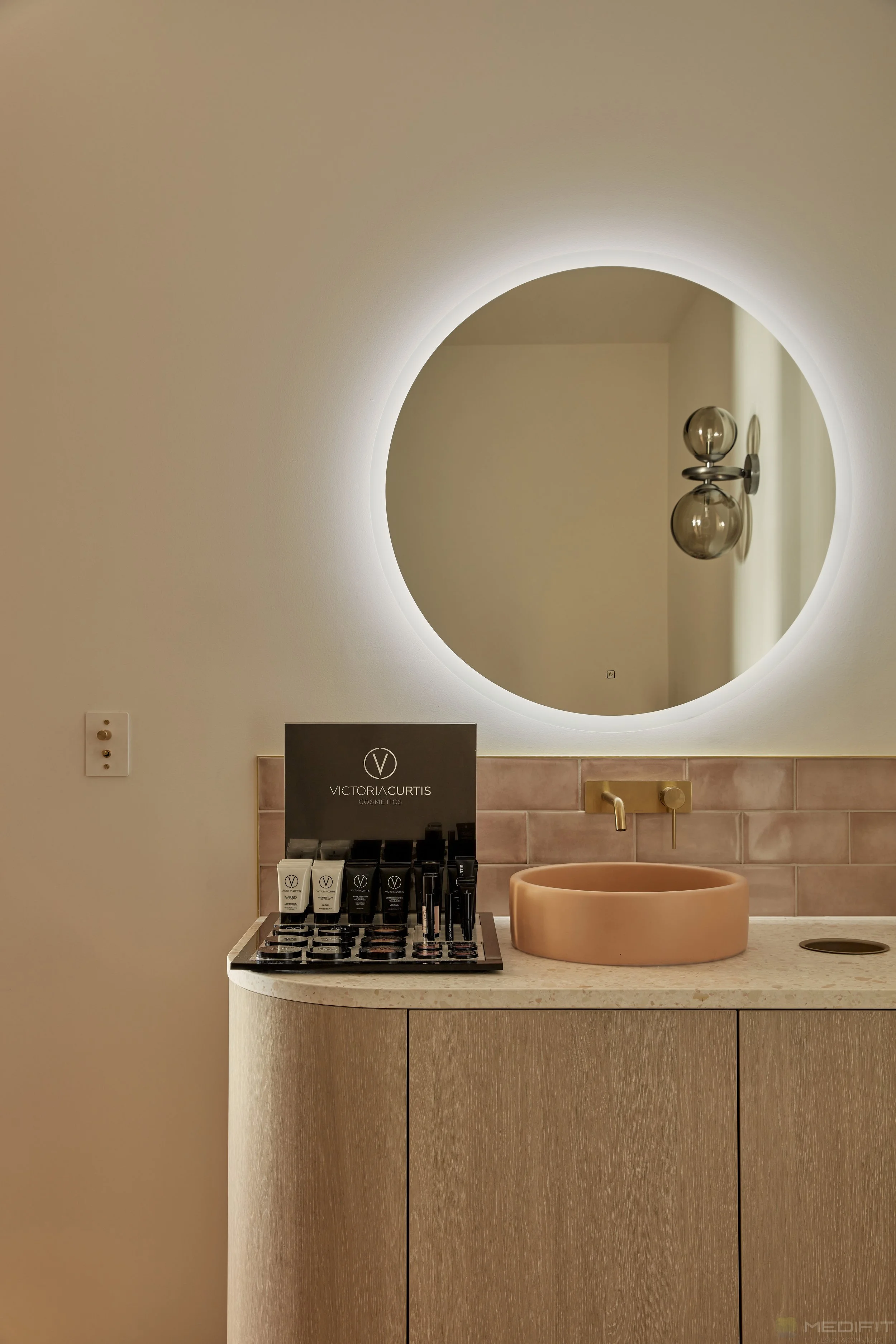OUR SERVICES
We specialise primarily in healthcare interior design and consultancy, delivering tailored solutions that support the evolving needs of health and wellness environments.
Our collaborative, client-focused approach ensures that each project—from clinical fitouts to strategic healthcare planning—is thoughtfully designed to align with operational goals, best practice, regulatory requirements, and patient-centric care.
Our passion lies in delivering design excellence through informed insights, innovative thinking, and practical outcomes that improve the experience of care. Because we are healthcare design experts, we design spaces that really work.
Our expertise spans a diverse range of specialties as detailed below:
dental
orthodontic
oral maxillofacial
endontic
prosthodontics
paediatric dentistry
medical and general practice
allied health
podiatry
physiotherapy
ophthalmology
cosmetic medicine
urgent care
radiology
dermatology
veterinary facilities
-
Design Briefing & Spatial Planning
Through our guided and detailed briefing process, we will consult with you to understand your vision, objectives and functions of the interior design and outcomes for the Project. We will cover the overall flow of the space, specific requirements of your interior design as well as your aesthetic goals. With the brief established, we then work on the optimal layout within the Project space, taking into consideration priorities such as flow, compliance and best practice, and provide you with a concept floor plan for your approval.
-
With the initial Project floor plan determined, we spend time researching and compiling the interior design concept. This will showcase specific design elements and features and finishes presented in three dimensional perspectives as well as physical samples. We guide you through the Visual Concept to ensure you clearly understand the interior design intentions and see how key design selections will come together.
-
The documentation is where all the design information is culminated. With the floor plan and visual concept finalised, we begin documenting the details into working drawings. We meet with you to run through the preliminary plans and ensure the design is aligning with your expectations. We can coordinate more specific details with you and cover any questions or changes you may need. Further consultation with a building certifier will be undertaken if required. With your feedback from the Preliminary Design Documentation, we complete a comprehensive set of documentation which includes every design detail ready to put out to tender/pricing, followed by construction.
-
Collaboration with external consultants
Liaise with building planners, surveyors or certifiers
Consultation with client representatives
Work closely with health and infection control consultants
Selections of furniture, fixtures, and lighting
Loose furniture specification and procurement
Artwork curation or commissioning from local artists
Collaborate with, and recommend, specialist healthcare construction companies






Projects designed by Lynda Mills,
photos courtesy of Medifit Design & Construct
